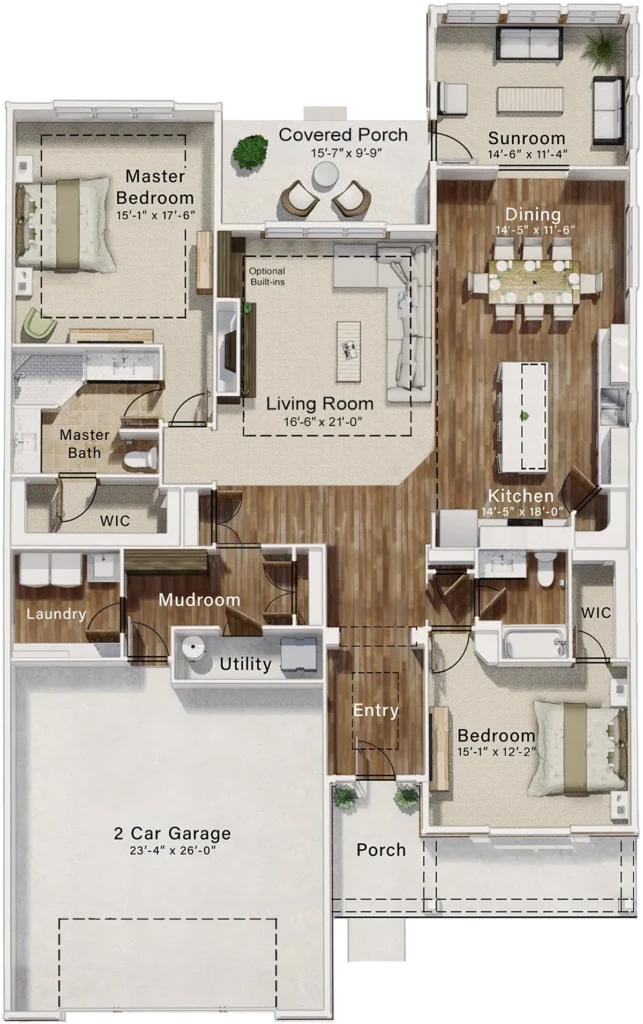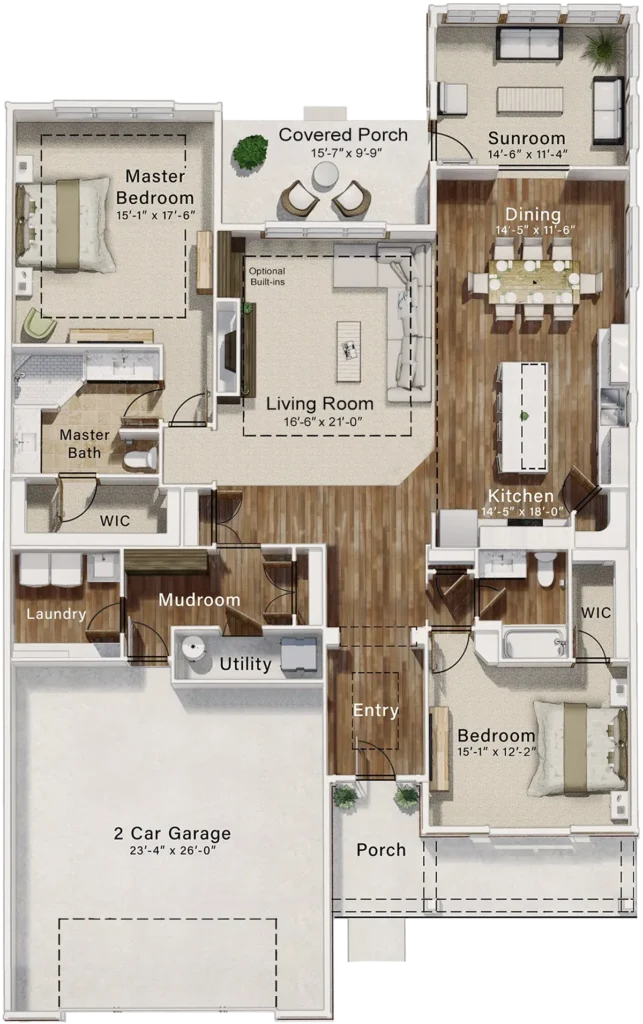Discover Our Home Designs and Features
Explore the detailed floor plans and outstanding features of our homes, and see the layout of the beautiful Athens Crossing community.
The Oaks Model
2 Bedroom Floor Plan | 2,400 sq. ft.
Discover the elegant features and carefully crafted design of our single-family homes at Athens Crossing.

Features
Each of our single-family homes comes equipped with a host of luxurious amenities and thoughtful features designed for your comfort.
Poplar Chase Model
2 Bedroom Floor Plan | 1,850 sq. ft.
Explore the refined details and exceptional comfort of our luxury duplex homes at Athens Crossing.

Features
Each of our Luxury Duplex homes comes equipped with a host of luxurious amenities and thoughtful features designed for your comfort.
Explore our Neighborhood Site Map
Schedule a Tour
Envision Your Life at Athens Crossing!
Book a tour today to explore our detailed floor plans and experience the exceptional features of Athens Crossing firsthand.
Message
Message








